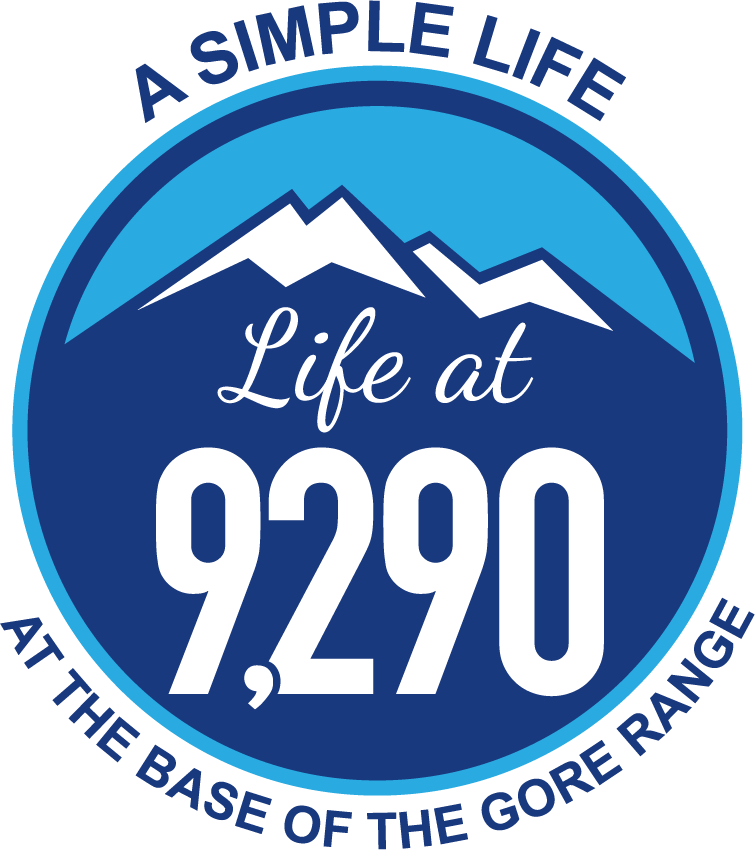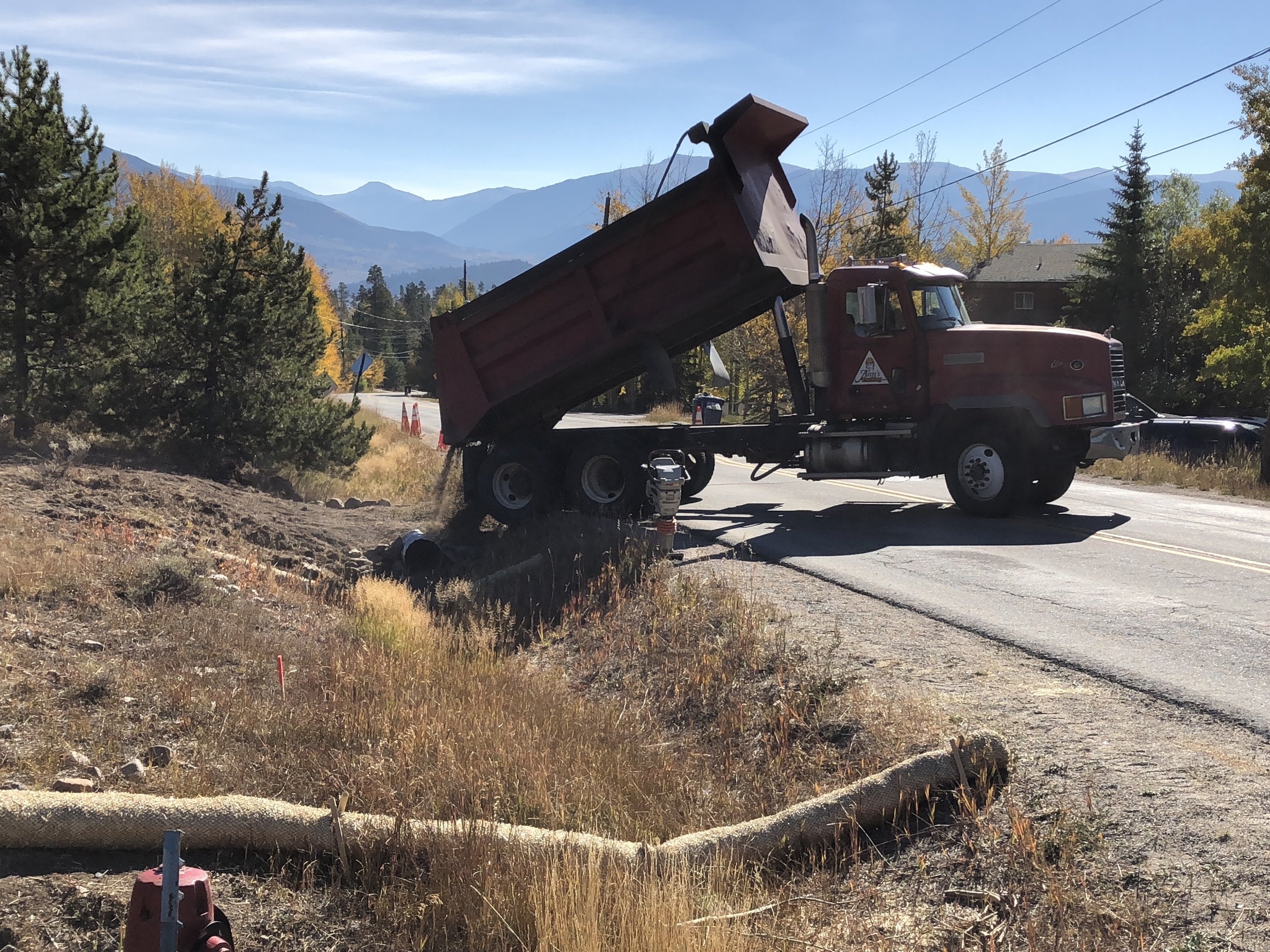Culvert Installation, Site Preparation & Surveying
Since our groundbreaking ceremony on September 17, the last 2 weeks have been all about site prep, creating an initial driveway, installing a culvert, and lots of surveying (to make sure the house will go on the lot in the right spot).
My parents were in town in September and it was SO helpful to have them here to help both at the property and home. Side note — my mom stocked our freezer with lots of soup and easy to prep meals. She even left the panty full of about 8 boxes of spaghetti and sauce. Thanks Mom! They’ll be back for the winter season in mid-December and we’re looking forward to lots of ski days and other family fun.
Ok…back to construction!
If you asked our kids what their favorite part of the last two weeks was, I’m positive they would say it was the BACKHOE!
To kick everything off, my mom brought donuts up to the site. If you know our family, you know that we don’t miss meals, snacks, or treats…why would this be any different?
My Dad and Kelsey…donuts, then digging!
The soon to be driveway.
After the backhoe was delivered, the first step was to install a 20’ culvert in the ditch between the road and our lot. Kelsey used the backhoe to scoop away the vegetation at the base of the ditch, then the culvert was placed at the bottom. Then, we had two loads of road base fill delivered to go overtop. We used rocks we found at the lot during the overburden (top layer of vegetation) removal to place at the ends of the culvert. Then, he used the compactor to ensure the culvert would stay in place.
One night we had a family picnic dinner then spent an hour or so picking up rocks to be used by the driveway. Sweat equity in action!
A lot of the work on the lot this week was removing the overburden where the house and driveway will be. So, instead of the sage bushes and other native (and invasive) grasses, the lot is basically one big dirt area now. The boys have been having lots of fun running around in the gigantic open dirty space! Can you say OxyClean?!
Kelsey also rented a rotary laser (aka fancy level) to do some additional surveying to determine the top of the foundation and trench dimensions.
First load of road base arrives for the driveway! The dump truck owner and driver is a woman named Ann. We thought that was good for the boys to see her driving the big truck! #girlsrule
Watching the dump truck from the safety of the trailer.
Using the compactor on the new driveway. Check out the new culvert!
The little guy loved hanging out in the backhoe.
Every 5 year old’s dream!
Santa brought him this toy last Christmas. Santa, you rock.
What’s coming up?
We’re anxiously awaiting final approval from our bank on construction financing. We’ve got a good stash of cash from our city home sale, but don’t want to pull the trigger on the big expenses (i.e. pouring the foundation) until we have final confirmation from the bank. We expect to be have approval this week. Send good vibes.
We’ve decided to raise the height of the foundation up 12” to help with grading and drainage at the lot. While this doesn’t sound like a big deal, the structural drawings will have to be updated and resubmitted to the building department for their sign-off. This also means that we will need to step down the bottom of the foundation and footer to maintain the 40” depth required to stay below the frost line. The house will still be below the max allowable height so we’re not anticipating any issues (knock on wood), but it’s another step few steps. But, we know we’ll be happy with this decision in the long run. My Grandpa Huston would always say “Get that house up as high as you can!”
We are still deciding on the foundation system. We have two systems that we are considering, a helical pier system and a traditional footer/stem wall system. Both would have a crawl space. We have expansive soils onsite which means we would need to install 34 helical piers to 30-40 feet below ground surface or over excavate the foundation to 4 ft below and 4 ft to each side of the footer then backfill and compact with a structural fill. This means that our foundation trench would be 7.5 to 8 ft deep and 9.5' ft wide, about a 500 cubic yard dig, which is big and expensive. We are waiting for one more bid to come in to determine how much the traditional system will cost, then we will make the final decision. Of course, we’re racing a bit on weather too…so there’s that.
What else are you curious about? Ask us anything! And, we’re always open to suggestions for future posts, so send your ideas our way! :-)
Have an awesome week!
Cory









