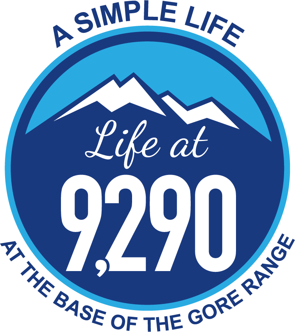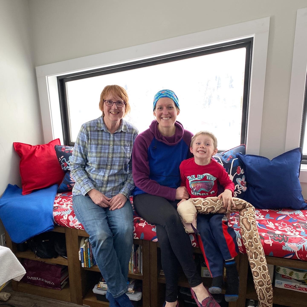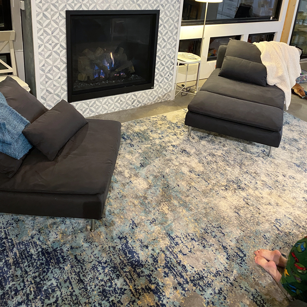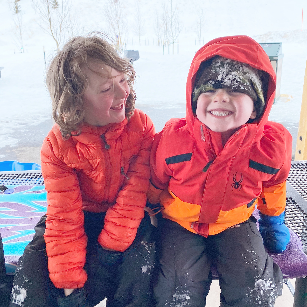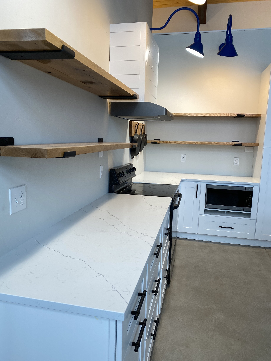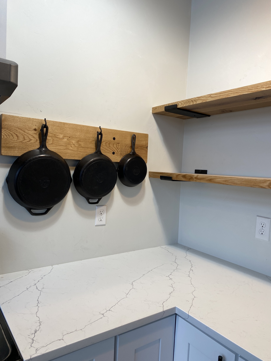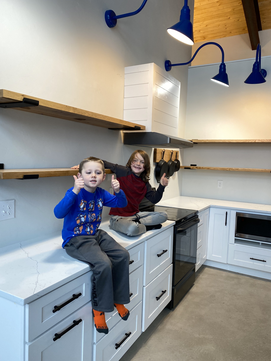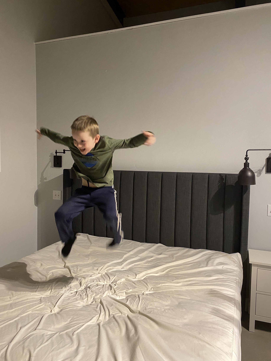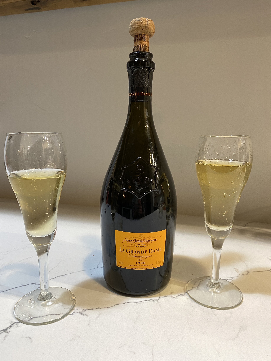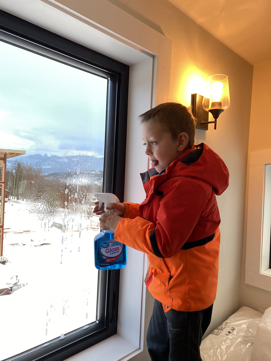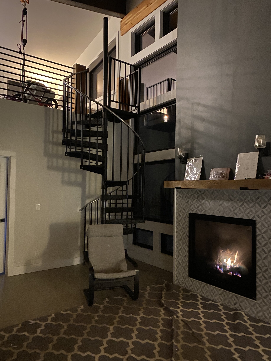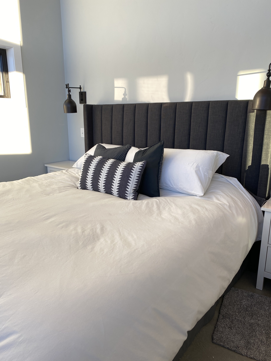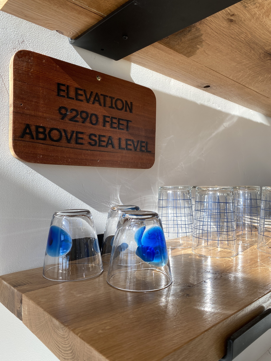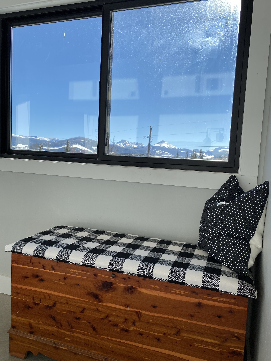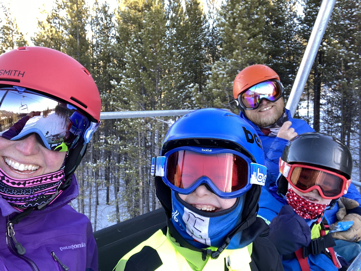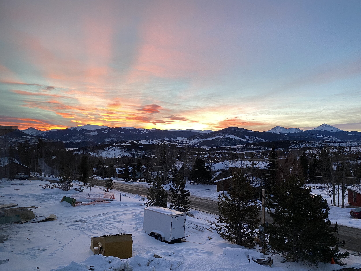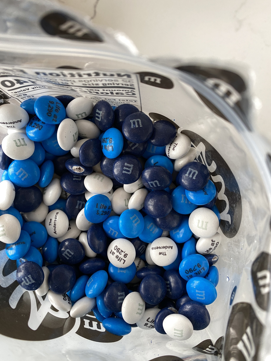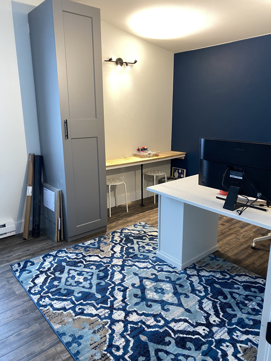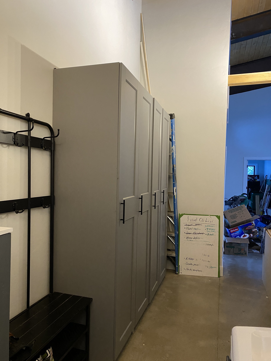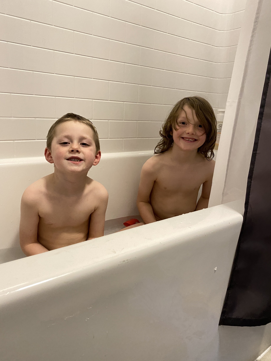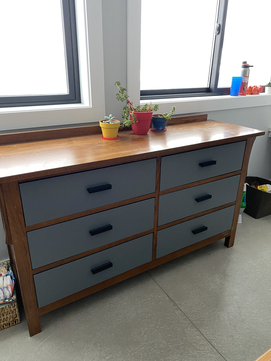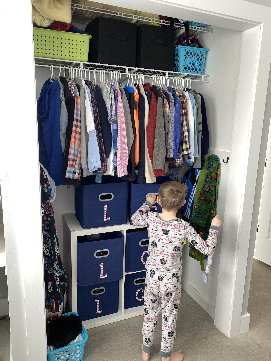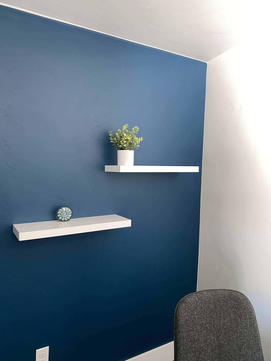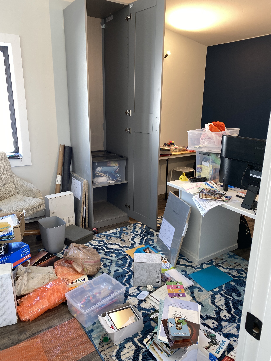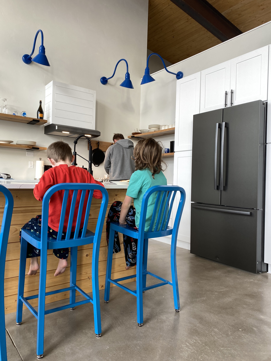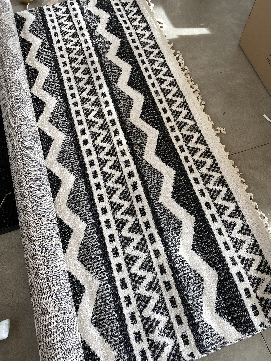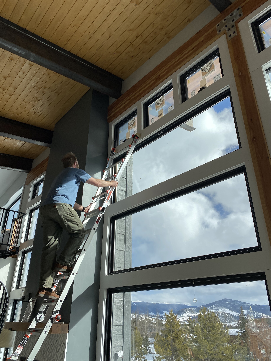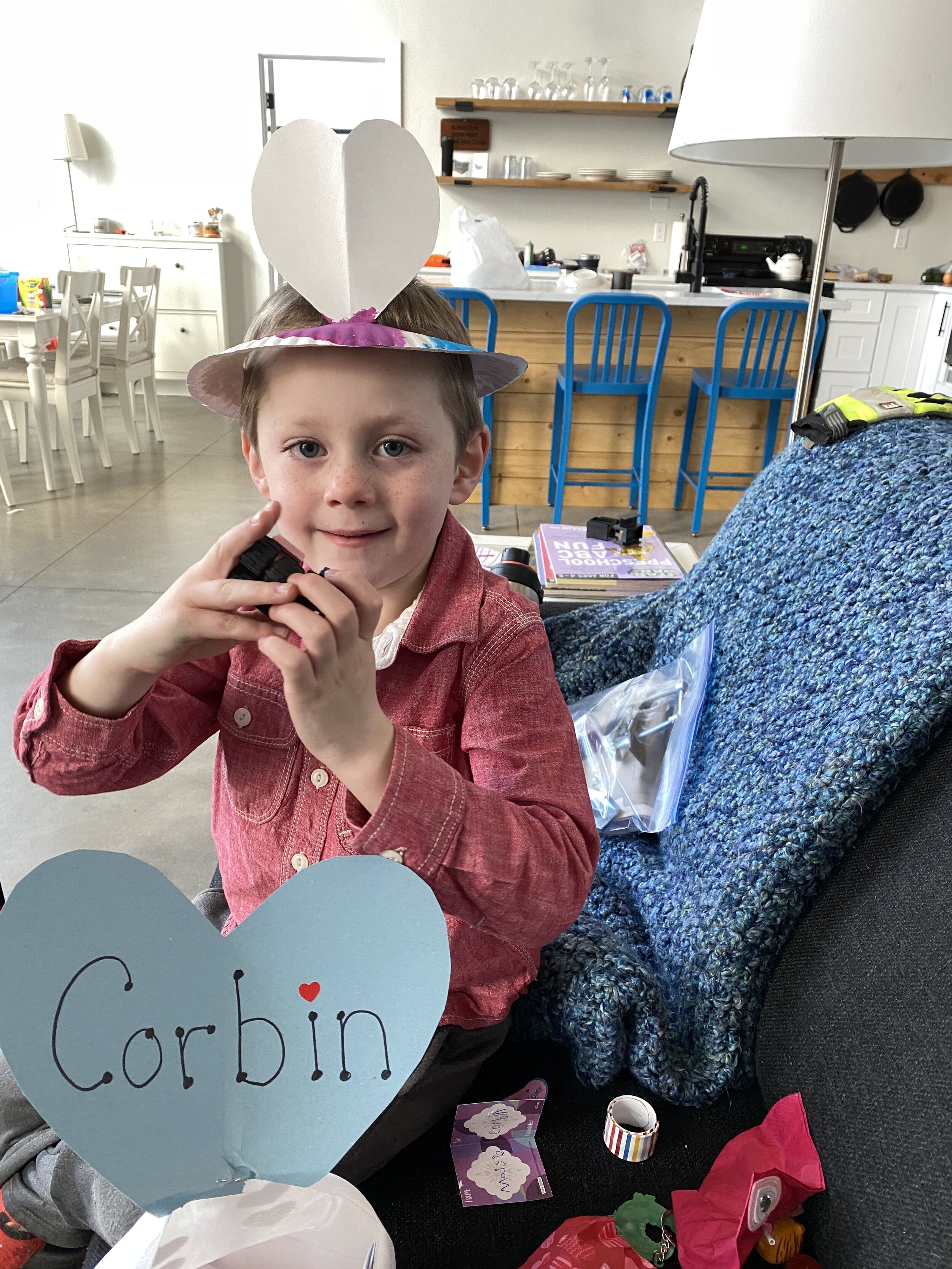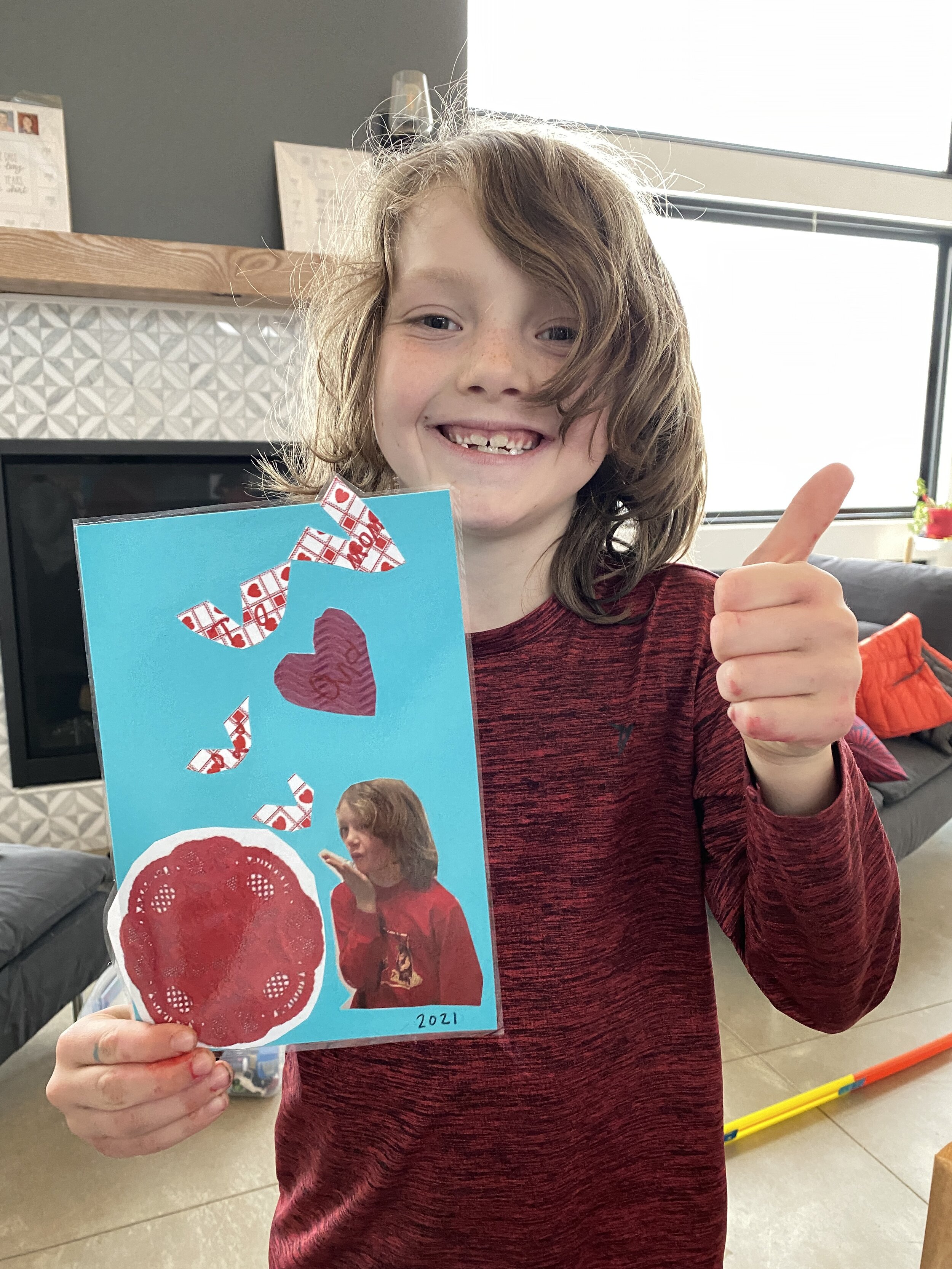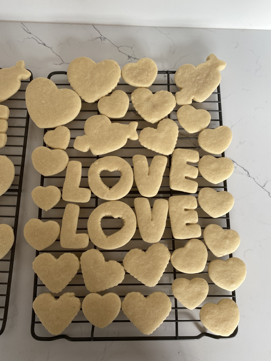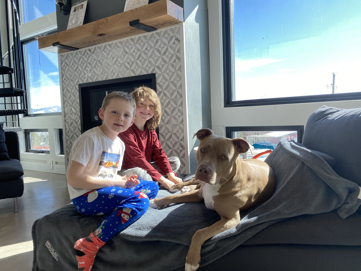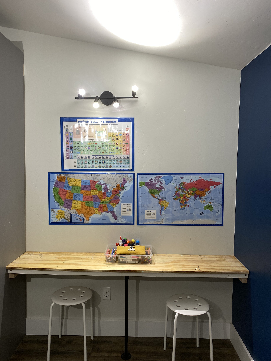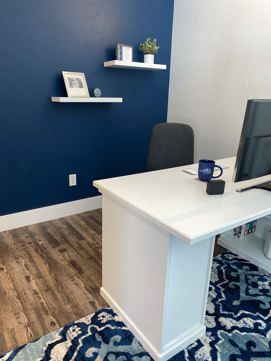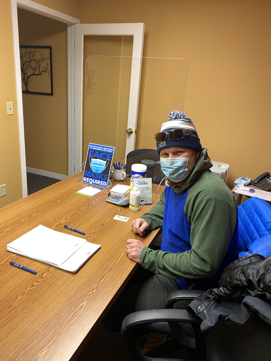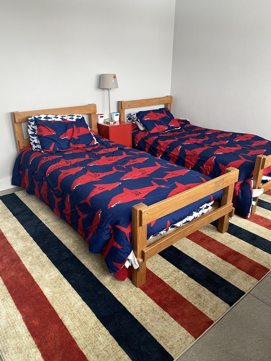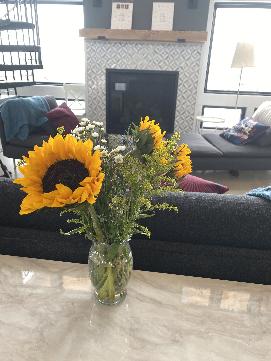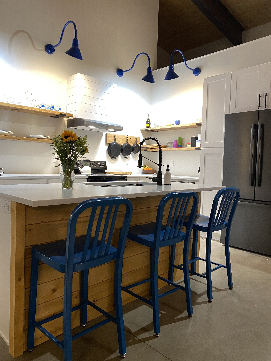Our First Month in the 9,290 Home!
You guys! We did it!!!
We had our final inspection on January 27 and the county’s inspector needed us to fix two minor things - paint the gas pipe on the exterior of the house and swap out an existing dark-sky compliant light for a different dark-sky compliant that was narrower at the bottom since it was mounted up high. Easy fixes!
Scheduling the final inspection was super exciting and I could only express my emotions in emojis. ha!
We quickly fixed those two things and then scheduled the follow-up inspection for Friday, January 29.
We passed our final inspection that day and promptly celebrated with Chinese food, my grandma’s famous chocolate cake, and of course fancy champagne! Mom and Dad were, of course, with us to celebrate! It was great to celebrate this big milestone with my parents since they have been so instrumental in our success in making this dream a reality. We can’t really put into words how much we are grateful for their love, support, and of course - hard work in helping with every stage of the process.
Certificate of Occupancy cake and Veuve Clicquot!
The Four Family is HOME!
After 26 months of construction and more than 3 years of planning, we’re here. And, boy does it feel good to be home.
Only four days after we moved in, we celebrated Corbin’s 5th birthday on February 2. We’d been telling him for that past few months that we would be there by the time he turned five….cut that one a bit close! ha!
Birthday waffles with whipped cream!
He requested a blue and green puppy cake!
Over the last month, we’ve slowly been getting settled. Including organizing the kitchen, buying some new furniture and slowly finding a place for everything.
Our kitchen is both pretty and functional! The open shelves by dad built are my favorite part!
Our guest room is still full of tools (we plan to tackle this project this weekend) and we hardly have anything on the walls, but we’ve been pleased with how things are feeling. And - probably more importantly, that everything is working as planned! The radiant floor heat is working well, all of the appliances are functioning as planned, and we’re loving feeling like we’re inside and outside at the same time - thank you huge wall of windows!
We still have a lot things over in Mom and Dad’s crawl space, but that stuff will make its way over in due time. Some may wait until we have completed our garage because we don’t really need 5 tubs of Christmas decorations at this point.
We’ve added some cabinets in our laundry room to attempt to conceal some of the dryer vent and plumbing. In our next home, we’ll make the laundry area a 2x6” wall. For now, lessons learned and if anything breaks we’ll have easy access to fix it.
We decided to use inexpensive pre-made cabinets from Lowe’s.
The dryer vent is slowly disappearing! We’ll box in the top part, add some pulls and then pain the bottom of the pipe. Hopefully that will be enough of a difference. What do you think?
In other exciting news, we converted our construction loan into a conventional mortgage on February 19! I plan on doing a post all about our financing next, but for now it feels good to have locked in a 2.75% for a 30 year mortgage.
Closings used to be way more fun when they gave you snacks, chocolate and coffee. This time, it was just us in a room by ourselves signing tons of paper.
My mom and I worked on the fabric cover for our “hut bench” in the loft. What’s a hut bunch? In Colorado (and other western states), there is a network of backcountry huts that you can rent in the winter and summer. In the winter, you can ski or snowshoe to access in the summer you can hike, or in some cases, drive within a ¼ mile or so of the hut. They are beautiful huts with lots of windows and beautiful views of the mountains. We visited our first hut, the Fowler Hut, back in 2007 with friends and we’ve been hooked ever since.
It seems in all of the huts they have a window bench that is pretty high that has storage below for puzzles and books, then lots of pillows and a comfy cushion for napping. We had the perfect spot for our hut bench along our two big windows in the loft.
Mom and Dad found these end tables at the Habitat Re-Store and they were the perfect width and height for what we’re going for. They are also CRAZY sturdy and heavy and at only $10/piece - $50 total, this was an inexpensive solution for our bench base.
Mom picked us up two crib mattresses as IKEA to use for our cushions. With a sticky rug pad underneath, they don’t move around at all!
The fabric is also from IKEA (notice a theme here?!) and we love the bold pop of red. We basically made an envelope for the crib mattresses to fit in and then added a strip of velcro along the back to keep everything secure. Mom and I know enough to get the job done, but we’re not super fast seamstresses...so, this took about 6 hours to make.
Let’s make a hut bench cover!
So many pins! Mom helped lead the charge on what steps we needed to do to make our cover.
Ta-da! The hut bench is open for napping!
Also, our first round of window treatments arrived this week from blinds.com! We got some top down/bottom up cellular shades for the boys’ room, one window in the guest room, and the two lower windows in the master. Side note, why are window treatments so dang expensive?! We also picked up some light filtering sheers at IKEA last week for the great room.
We’re looking forward to further organization this weekend!
What’s coming up next?
Pull the permit for our deck now that we have received some updated drawings from our structural engineer, then order our material.
Figure out what inside projects we’ll tackle first...here’s what we need to do:
Fill nail holes
Touch up paint
Hang our new window treatments
Kitchen backsplash
Master shower
Hang photos and artwork
Find homes for our plants
Continue to find things to donate as we unpack
Clear out the guest room and set up the furniture.
Kelsey’s dad and his partner Margaret will be here next week! They both are getting their 2nd vaccine shots and feel more comfortable traveling from Michigan now. Hurray!
Here are some more photos from our life and getting settled at the new house.
